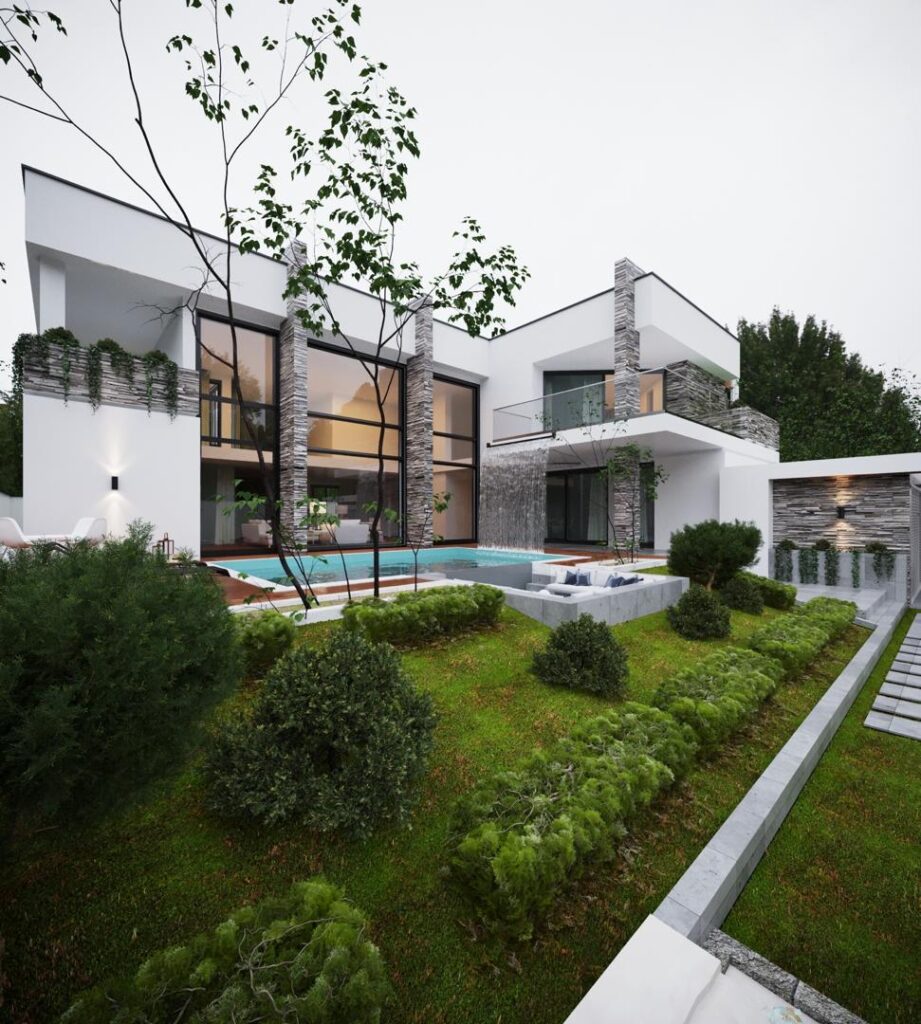Expand Your Home, Enhance Your Life
At Novera Design, we help homeowners gain the space they need without leaving the home they love. Our Additions & Extensions services include building extra rooms, adding garages or laneway houses, and creating light-filled sunrooms or porches. We blend new structures seamlessly with your existing home, matching both style and structural integrity. From planning and permitting to construction and final finishes, we manage every detail. Whether you're growing your family, adding rental space, or just want more room to live, we make your expansion smooth, smart, and stress-free.

Our Additions & Extensions Process
Our process begins with an on-site consultation to understand your goals and evaluate your home’s existing structure and lot conditions. We work closely with you to design a seamless addition that complements your architecture and fulfills your space needs—whether it’s a bedroom, garage, or sunroom. After finalizing the design, we prepare all required documentation and submit permit applications. During construction, our team manages trades, timelines, and inspections to ensure quality and safety at every step. The result is a custom-built extension that blends beautifully into your home and adds lasting value.
We visit your home to assess structural limits, property lines, and zoning rules, while learning about your goals for the addition.
2. Concept Design & Planning
Our designers draft initial layouts and elevations, ensuring the addition flows naturally with your existing structure and enhances functionality.
3. Permit Application & Approval
We prepare architectural drawings and coordinate all permit submissions, ensuring your project meets building code and municipal regulations.
4. Foundation & Framing
Once approved, we break ground, pour the foundation, and frame the structure using high-quality materials and industry best practices.
5. Utilities & Enclosure
Electrical, plumbing, HVAC, and insulation are installed, followed by exterior finishes like siding, roofing, windows, and doors.
6. Interior Finishes & Completion
We complete drywall, flooring, fixtures, and custom features to deliver a fully functional, move-in ready addition.
Everything You Need to Know About Our Additions & Extensions Service
Yes, we carefully design each extension to blend with your home’s architecture, materials, and overall aesthetic.
Yes, most additions require permits. We handle the entire permitting process, including drawings and submissions.
Absolutely. We design and build fully compliant laneway houses and garage suites to add space or generate rental income.
Timelines vary based on scope, but most additions take 3 to 6 months from design through to completion.
